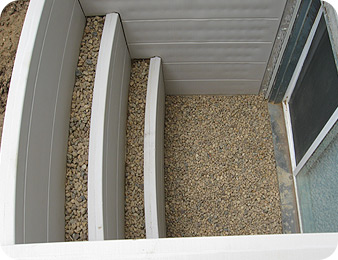Egress
Pronunciation: E•gres
Function: noun
1: the act of going out or leaving
2: a place or means of going out; exit
Interviews
Egress owner Jim Dischner was interviewed in Holmes Magazine.
Read His Interview Here
What is an Egress Window?
An egress window is a window that provides an emergency means of exiting a dwelling. Egress windows in dwellings must meet specific size specifications, as required by the International Residential Building Code (IBC), to enable easy exit in case of an emergency.
Where are Egress Windows Required?
Egress windows are required in every habitable space and in any room used for sleeping purposes. If you have an existing home and you add a sleeping room or finish a separate living space in the basement, the code requires that you install an egress window to serve these spaces. Older homes with remodeled basements including bedrooms, recreation rooms or offices can represent a dangerous fire trap if you do not have a quick and easy-to-operate escape window.
What are the Requirements for an Egress Window?
The window must have a minimum net clear opening of 5.7 sq. ft. "Net clear opening" refers to the actual free and clear space that exists when the window is open. It is not the rough opening size or the glass panel size, but the actual opening a person can crawl through. The code was designed to allow a firefighter, loaded with gear, to escape quickly thru this exit. The window opening must be operational from the inside without keys or tools. Window well covers, made of steel or Lexan for example, may be installed over the well, but also must be operational without tools or excess effort.
Additional Requirements for a Basement Egress Window
Besides the height, width and minimum net clear opening, window wells surrounding the egress window must allow the rescue window to be fully opened. The window well must allow for 9 sq. ft. of "floor area," with a minimum dimension of 36 in. in width and in length. The window well also must contain a permanently affixed ladder or steps for climbing out, if the window well depth exceeds 44 inches in depth. The ladder must be at least 12 inches wide and project no less than 3 inches from the window well. The ladder or steps cannot be obstructed by the open window or encroach on the required window well dimensions by more than 6 inches.


