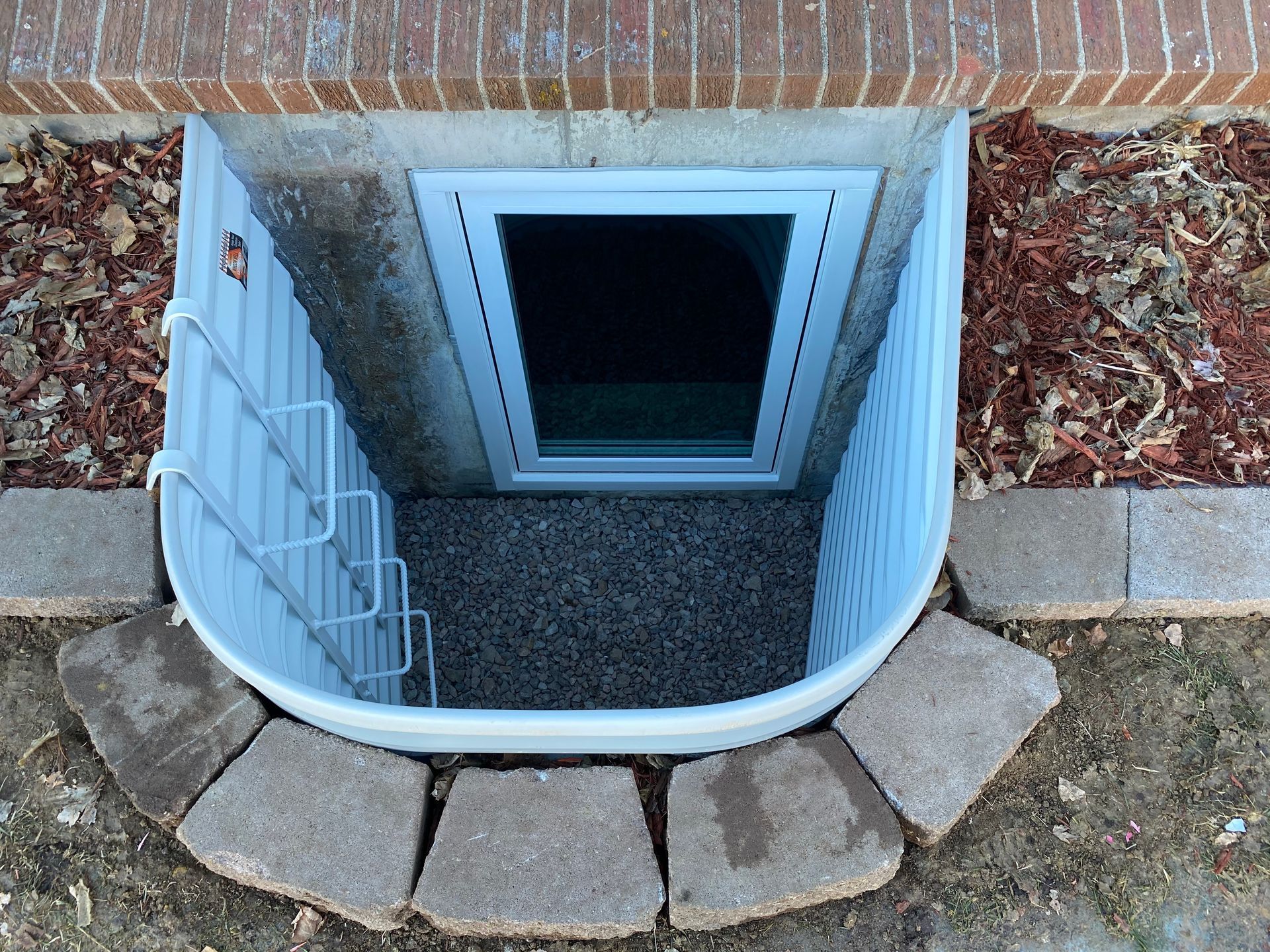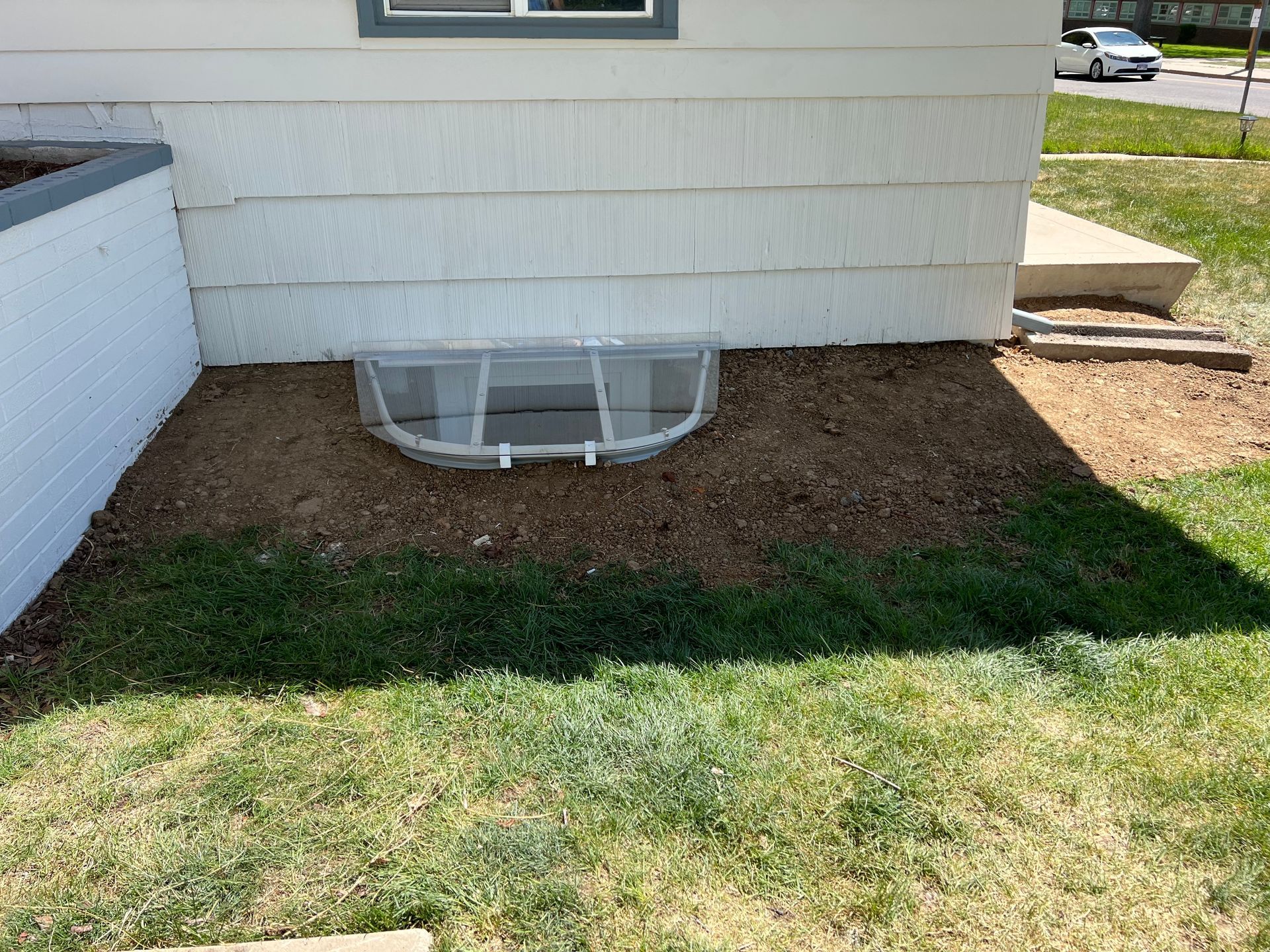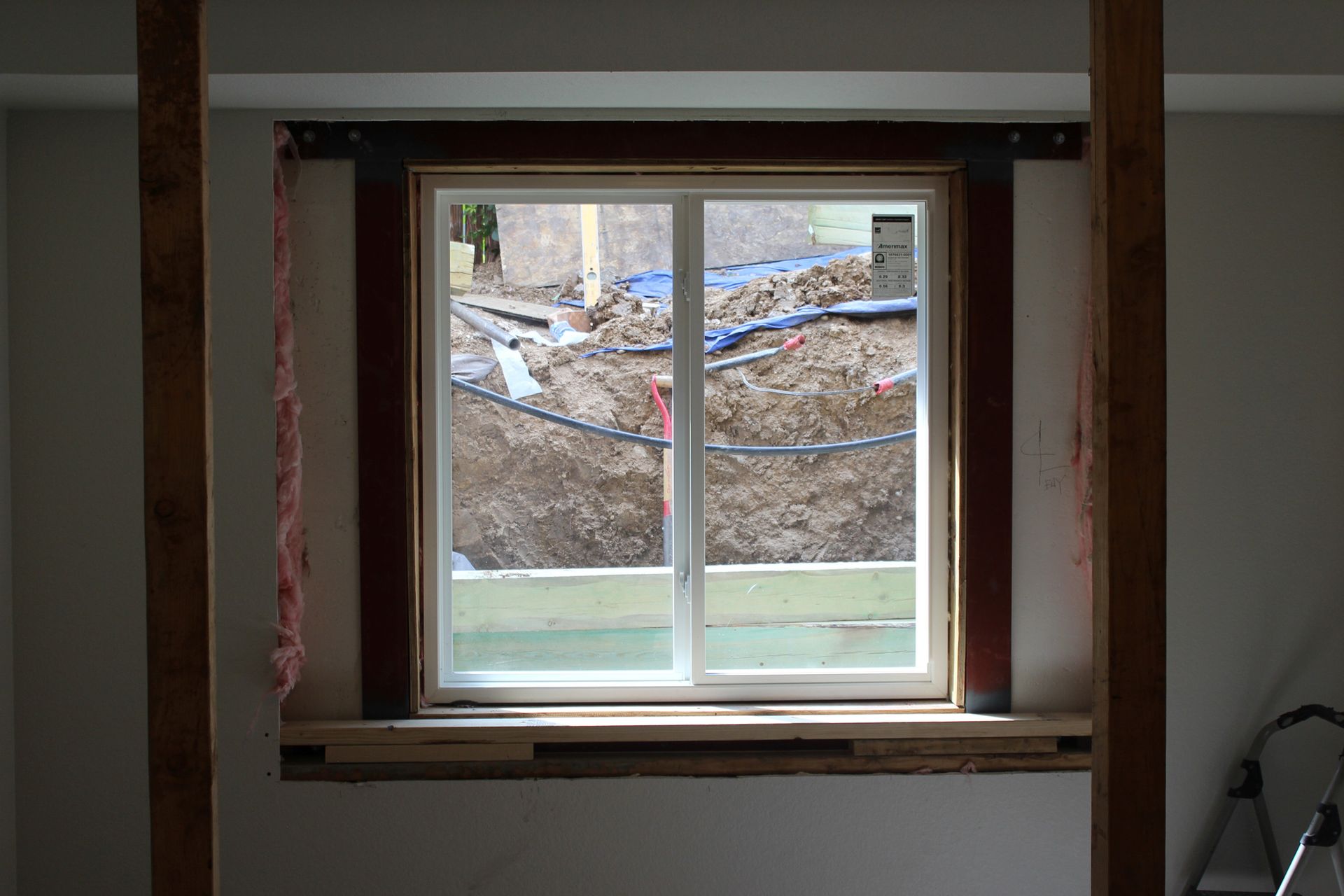SPECIAL!
$400 Off Egress Window
With the mention of this ad. Cannot be combined with other offers. Expires 8/31/25.
Egress Window Installation and Repair Services
Request Call Back
Hero Request Form
Unlock the Potential of Your Basement With Egress Windows
Transform your basement into a safe, comfortable, and code-compliant living space with Egress, Inc. Our egress window installation, replacement, and repair services are designed to meet your unique needs. Whether you're retrofitting an existing home or adding an egress window where there isn't one, we've got you covered. Reach out to us today.
Essential Egress Windows for Your Home
Choosing Egress, Inc for your egress window needs comes with a host of benefits:
- Enhanced Safety: Our egress windows provide a secure escape route during emergencies.
- Increased Natural Light: Brighten up your basement with natural light, making it a more inviting space.
- Code Compliance: Our windows are code-compliant, ensuring you meet local building regulations.
- Improved Ventilation: Egress windows promote better air circulation, reducing dampness and improving air quality.
Don't miss out on these benefits. Get in touch with Egress, Inc and let's discuss your egress window needs.
Structural Egress Windows
Complex job? We have the expertise to make it happen.
Structural egress windows become necessary when an opening needs to be widened beyond its existing dimensions or when introducing a window into a space without a pre-existing opening. Integrating a structural steel modification involves reinforcing the surrounding area of the egress window with steel components to augment its strength and stability. This enhancement may include installing steel lintels or frames to support the load of the structure above the window opening.
An egress window featuring a structural steel modification offers a combination of safety measures and reinforced structural integrity. This addition provides peace of mind to occupants by reinforcing the egress route against potential hazards such as shifting soil or building settling.
Experience the Egress, Inc Difference
At Egress, Inc, we pride ourselves on delivering exceptional service and quality. Here are a few reasons why you should choose us:
- No Subcontractors: All our work is done in-house, ensuring consistent quality and accountability.
- 5-Year Warranty: Stand by our work with a 5-year written warranty on all installations, replacements, and repairs.
- Licensed and Insured: We are fully licensed and insured, providing you with peace of mind.
- Free Estimates: Offer free in-person estimates, giving you a clear understanding of the project costs upfront.
- Over 25 Years of Experience: With over two decades in the industry, we have the expertise to deliver top-notch results.
Ready to experience the difference? Contact Egress, Inc today to get started on your egress window project.
Let's Connect Today
At Egress, Inc, we're ready to help you unlock the potential of your basement with our egress window services. Call (303) 309-6167 today and let's transform your basement into a safe, comfortable, and code-compliant living area.
Reviews
Learn More About
Egress, Inc.
Serving Colorado, Egress, Inc specializes in egress windows, replacement windows, and window wells. Lead-safe, EPA-certified firm. 5-year written work warranty. No subcontractors used. Call today.









Share On: